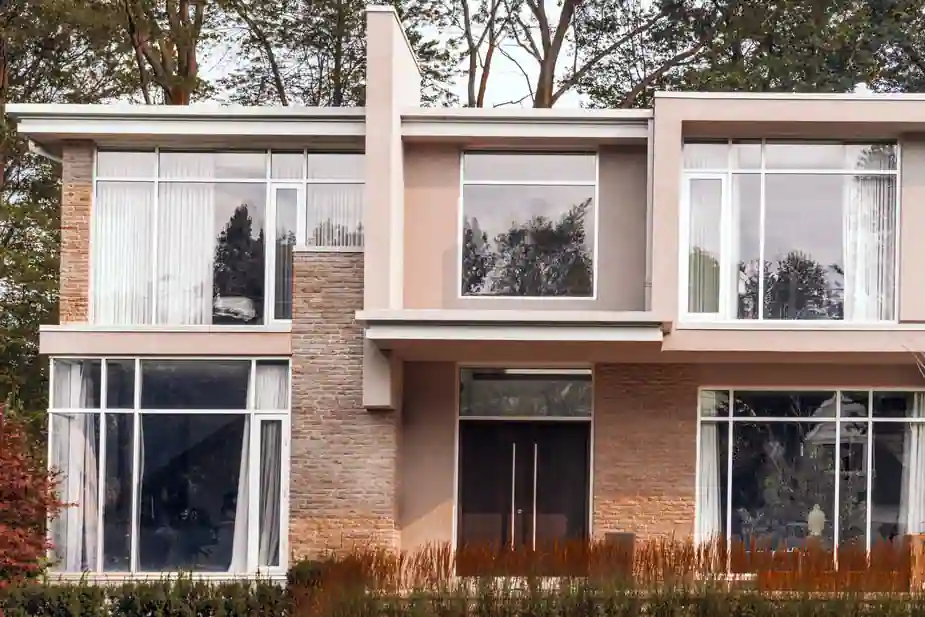Passive House Insulation is a way to achieve a comfort zone in the home. We know The term Passive House, it is related to the building design concept, which creates a comfort zone for outsiders and an insider environment in the house. Passive House this term originated in Europe and Germany, and we see nowadays, these Passive Houses started to construct in the United States also. If you want very good thermal insulation and a healthy inside environment with fresh air and also a super-insulated envelope then you need to construct or buy a Passive House.
Passive House is the world’s best house or building design to the leading standard in ‘Energy-Efficiency Construction. So, this information is all about an interesting and important topic, Principles of Passive House and passive house insulation details, all this information is helpful to you.
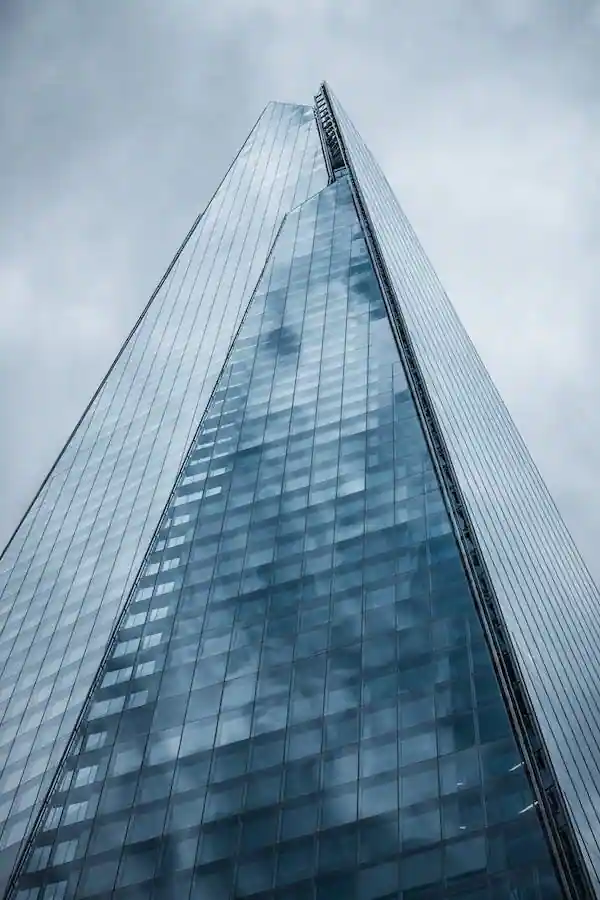
In that post, we will say more information about the passive building along with the correct R-value of that house and other gathered information about the passive building. We will provide the information, insulation material of passive houses, and good R-value for passive house insulation as well as the main five principles of passive house construction. So, firstly we will share some knowledge and information about passive houses. Let’s start!
Information about Passive Building
Now we will try to understand this passage with more information about Passive House or Passive Building and its main aim along with the principles of passive house construction. Passive House construction after thinking all about the building orientation, air sealing, continuous insulation, windows as well as daylighting. After walking out all these things we can say, construct the Passive House to the adventure of natural ventilation opportunities.
Compared with Active House or any other house, Passive House is more airtight, and they need a ventilation system and heat recovery. The main aim and goal of the construction of the passive house are to achieve good, superior, and better energy efficiency and try to keep a very comfortable inside environment.
So, it brings a balanced and continuous supply of fresh air into the house. Passive House can keep home resilient, healthy, environmentally good, and friendly. Along with all that It can be able to protect from rising energy costs and extreme weather conditions and provide a high comfort level to homeowners. This is all basic information about the passive building. Now in further detail, we will come across the 5 main principles of passive housing, which make passive buildings and homes unique and special to other houses or buildings. Let’s see what are they!
What are the 5 principles of Passive House?
Passive House has five fundamental principles which can make able house save nearly 90% of its energy on heating and cooling house than a conventional house. Following are the significant and most focused principles of passive house construction, and these five main principles follow by every employee when they start to construct a passive house or a passive building. So, let’s start to understand the principles of passive house insulation.
Airtight Construction
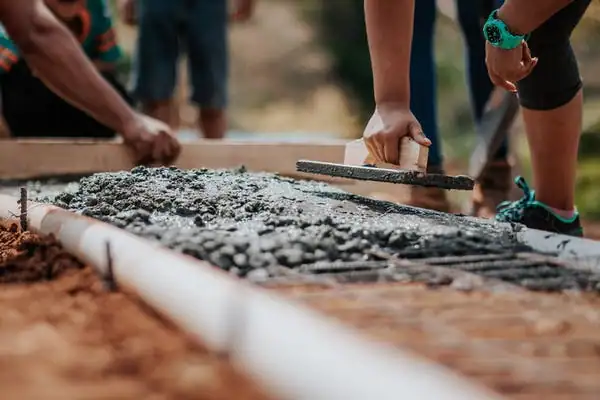
Airtight Construction is the first principle of passive house construction. The constructor of the Passive House focus, on creating an Airtight Building Envelope when he starts the construction. Passive House takes extra precautions to seal all leaks around the door, windows, and outlets on the exterior wall of Passive House. That’s why Passive House is the only house that can able to provide us with Airtightness to our home. This can also able to save energy. This is the first principle and most well-known characteristic of passive house passive building.
Super Insulated Envelope
Super Insulated Envelop, is also one unique principle of the construction of passive houses. Passive House with super Insulation around the entire house shell, insulating slab, wall, and roof. This passive house generally requires a double code minimum amount of insulation, to get good performance in insulation. This is the second principle of passive building.
Thermal Bridge Free Construction

Thermal Bridge is an object with less insulation than the surrounding area. This area creates a path of least resistance to heat transfer. This is known as thermal bridge-free construction. This construction principle always provides us with thermal insulation quality.
Window, Orientation, and Shading
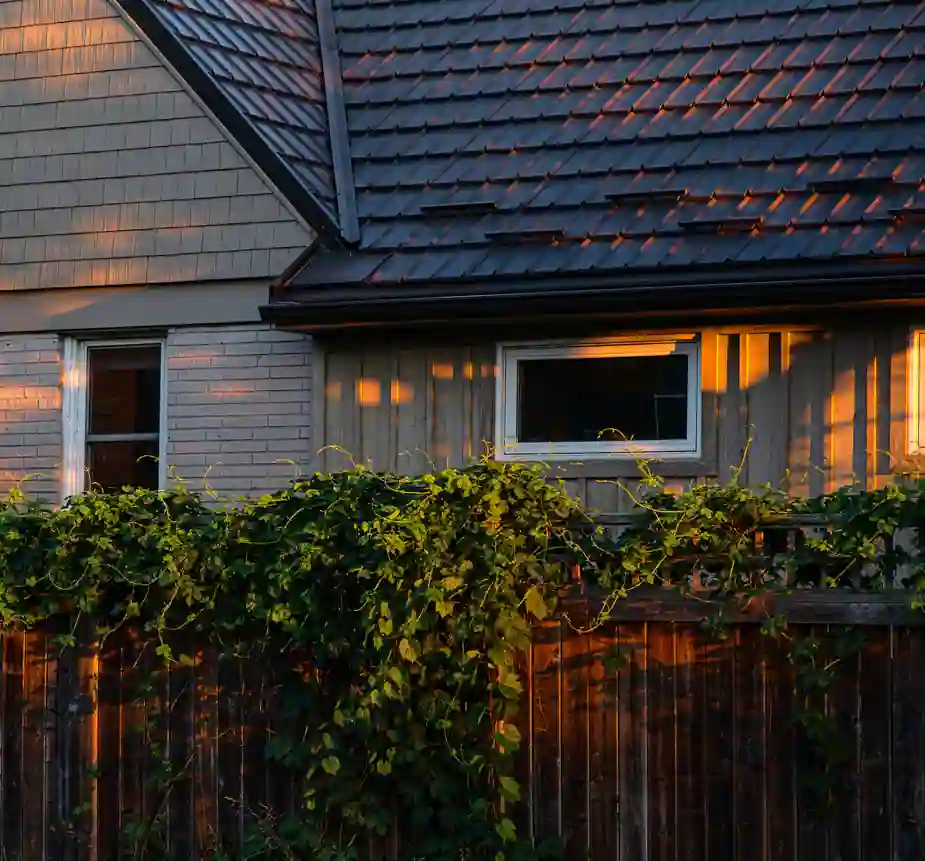
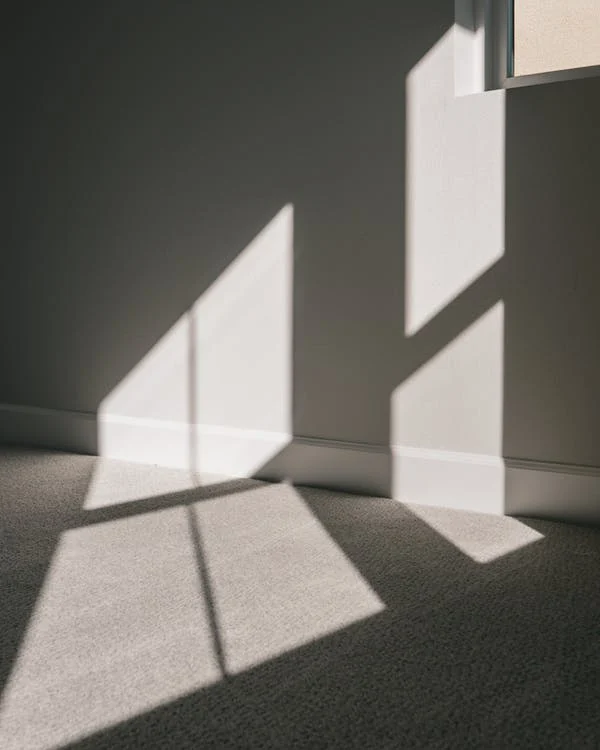
Our home’s Window and door can play a significant role in heat gain and heat loss from the home. To save that heat and keep the indoor environment warm in winter and to keep a cool indoor environment in summer, when the constructor starts to construct the passive house, follow this principle. The windows of Passive House are double pane and filled with argon glass. This also requires a triple pane window along with insulated frames.
Mechanical Ventilation
There is a possibility of or it might happen super insulated and highly airtight homes became a reason for unhealthy interior air quality because of the lack of ventilation. For this reason, Passive House requires the provision of continuous filtered fresh air and stale air removed. This is the most profitable advantage of that particular principle of passive house construction.
These are the main five construction principles of a passive house. It follows every passive house constructor and provides us with healthy and good thermal insulation quality. We love nature and passive houses provide us with natural benefits.
Passive House Insulation Details
There are many types of Insulation Materials available in the market to insulate home. We need to pay attention to – what makes a comfortable building and keep the inside environment pleasant in the house. To achieve that goal Passive House is oriented best to take advantage of the sun’s energy for heating in winter and shade in summer. For that, the “Heat Recovery Ventilator” (HRV) and Energy Recovery Ventilator (ERV), this device is installed in Passive House. So, it can help to transfer heat EVR used to transfer moisture for maximum energy efficiency and make healthy as well as comfortable indoor air quality. These all things are helpful for the Passive House, to improve the energy-efficiency and comfort.
For any type of home, it is necessary thing to insulate the home with the correct insulation material and insulation type. Because good insulation works effectively in correspondence to the home also the selection of insulation is depending upon the type of house and the climate or weather of that particular area. Insulation is used to reduce the transfer of heat through the building’s walls, roof, and floors, for saving that heat and energy bills, you need to insulate the house with correct insulation types and insulation material with good and correct R-value.
Thermal Insulation
Thermal Insulation, this insulation can play an extremely effective role. The primary goal of Passive House is to achieve superior energy efficiency and comfort for the occupant. According to the construction of Passive House, the thickness of the wall of Passive House is 6 inches and maybe in some places 12 inches to accommodate additional insulation. A passive House’s wall compares to any other house is thick. That houses wall insulation levels in the range of R-40 to R-50 for walls, R-60 to R-90 for roofs, and R-30+50 for slab insulation, triple-glazed, and Low-E windows.
Thermal mass
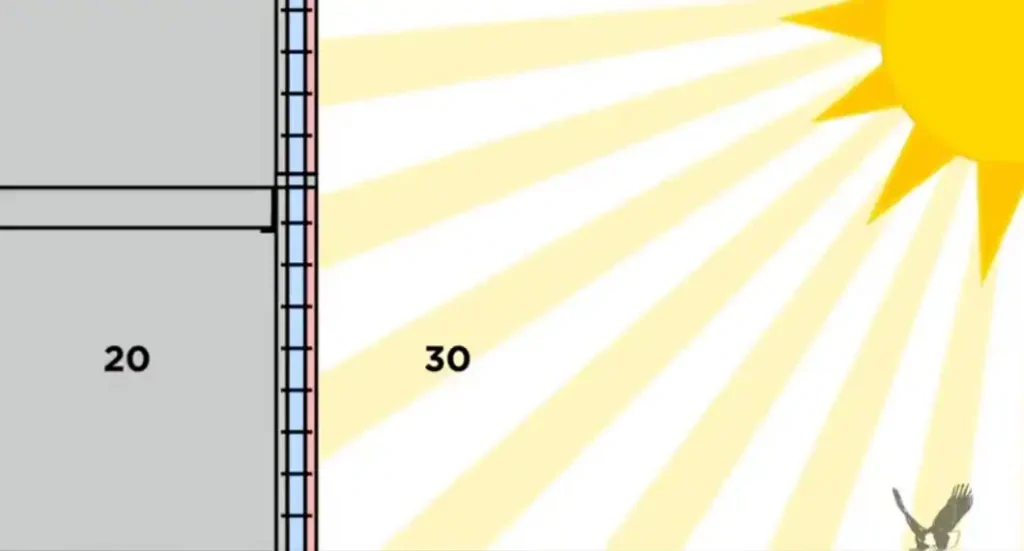
Thermal mass, this dense material insulation is mostly used to insulate the Passive Solar Design. Thermal mass, can store and radiate heat. Many constructors and passive House owners recommended that the outside of the thermal mass of a Passive House is good insulation and then the heat stored within the mass can be utilized to keep the inner temperature warm and stable. This Insulation allows the warm buildings to remain/ stay warm and cool buildings to stay cool.
Passive House Insulation R-value
Passive house is a very energy efficient and provide is good thermal insulation. With the correct insulation type, and insulation material the good and correct R-value of a passive house is also more important, here in this passage we will tell you the information about the R-value of a passive house.
The selection of the R-value is depending upon your living area and the climate of that area. when you going to insulate the room you will need to select the different R-values for different parts of the house, like an exterior wall, attic, ceilings, roof, and slabs. The correct r value of the walls of the passive house is near the R-40 to R-60 is correct. For roofs of passive houses, the correct R-value is R-60 to R-90, and for slabs of passive houses, R-30 to R-50 is required.
Bring To An End of Passive House Insulation
If you want to construct a passive house or you have a passive house and you want to insulate it but little bit confused, then this article will be helpful to you. In this post, we shared information about passive house insulation details which will make clear your confusion about the material of insulation and type of insulation.
In the rush of the insulation material and type, we conclude that thermal insulation to the passive house is too good and more effective than any others. Along with the Thermal mass of the inside of the insulation layer, this Thermal massive building will provide us with more comfort in various climates.
And here we also discussed the R-value of a passive house along with this we also focused on the 5 principles of a passive house and good insulation type and insulation material for a passive house. So this post might clear your points related to Passive House Insulation. Stay connected with us for more such information.
Do let us know how you feel about this information by commenting.
Like our Facebook page and follow for other updates like this.

