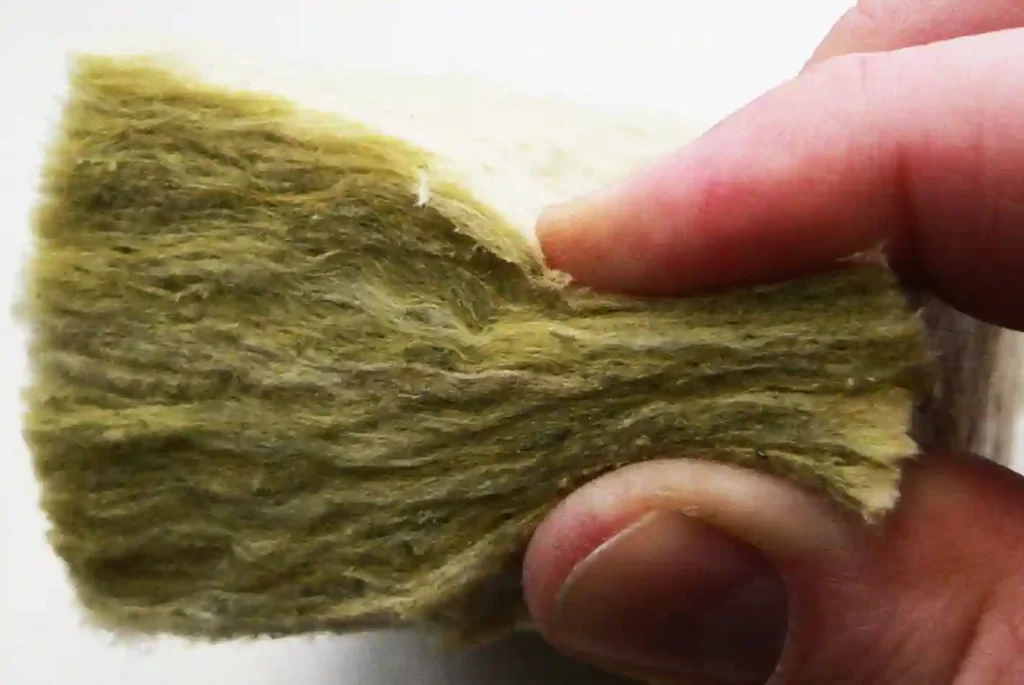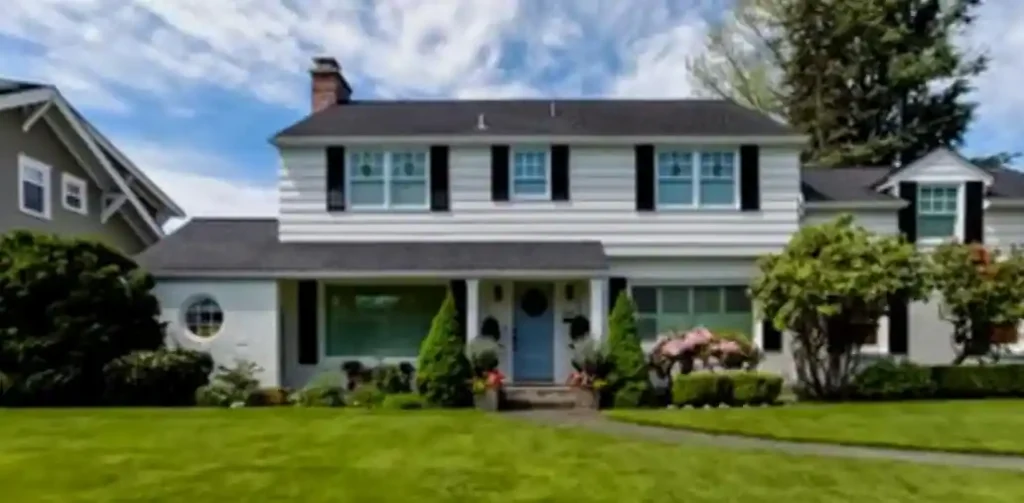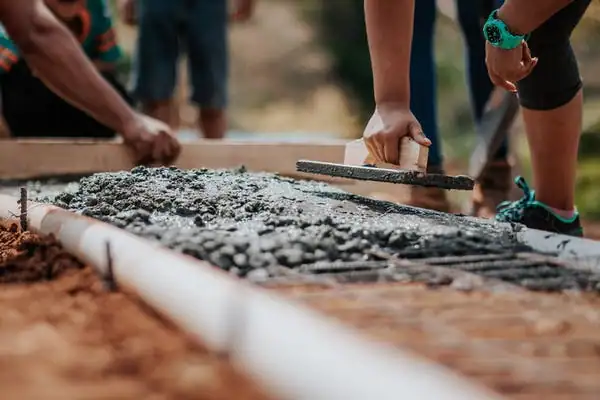Passive House Slab Insulation- Examining the Advantages and Factors to Take Into Account for Passive House Slab Insulation
First of all, A growing awareness of the need for sustainable and energy-efficient building practices has led to a notable upsurge in the popularity of the idea of passive housing in the construction industry in recent years. Slab insulation is one of the many elements of a passive house design essential to overall performance, energy efficiency, and thermal comfort. We home, you read the post, Passive House Wall Insulation. If not then click and read
Here we will examine the nuances of passive house slab insulation in this extensive tutorial, as well as its advantages, drawbacks, and best practices.
- Knowing the Basics of Passive House Design:
It’s important to understand the basic concepts of passive house design before diving into the details of slab insulation.
The remarkable energy efficiency of passive houses is attained by a combination of airtight construction, high-performance windows, mechanical ventilation with heat recovery (MVHR) systems, and stringent insulation. Passive buildings use a lot less energy for heating and cooling since they maximize thermal comfort and minimize heat loss.
2. Importance of Slab Insulation in Passive House:
The building envelope of a passive house acts as a barrier against heat gain or loss, and the foundation slab is a crucial part of this envelope. This is why slab insulation is important in passive house design. To maintain constant interior temperatures and lessen the need for mechanical heating and cooling systems, slab insulation is crucial for limiting heat transfer between the building’s interior and the ground below. Slabs that are properly insulated extend the life of the building, improve occupant comfort, and increase overall energy efficiency.
Types of Slab Insulation Materials:
A variety of insulation materials, each with specific qualities and considerations of its own, are appropriate for passive home slab insulation:
Expanded Polystyrene (EPS) foam board:

Expanded Polystyrene (EPS) foam boards provide superior moisture resistance and thermal performance. Because they are affordable, lightweight, and simple to install, they are a well-liked option for slab insulation in passive dwellings.
Extruded Polystyrene (XPS):
XPS insulation boards are appropriate for below-grade applications due to their superior moisture resistance and compressive strength. Although XPS is a little more costly than EPS, it provides better long-term performance and durability.
Polyisocyanurate, or Polyiso:
Polyiso insulation panels offer superior heat resistance and are frequently utilized in locations where there is a shortage of insulation space. They are resistant to moisture and mold growth, and they provide a high R-value per inch of thickness. d.
Mineral Wool:

Made from recyclable materials like slag or stone, mineral wool insulation provides exceptional fire and thermal resistance. It is appropriate for passive house applications since it is moisture-resistant and breathable.
The best ways to install slab insulation are as follows:

To maximize slab insulation’s efficacy in passive dwellings, proper installation is essential. Consider the following best practices:
Continuous Insulation:
Make sure the insulation is laid out evenly underneath the slab, without any gaps or thermal bridging that can reduce its efficacy.
Vapour Barrier:
To stop moisture intrusion and stop the growth of mold, install a vapor barrier between the insulation and the slab.
Thermal Breaks:
To reduce heat transfer between the surrounding foundation walls and the slab, use insulated forms or other thermal breaks.
Quality Control:
To ensure thermal performance, check the installation on a regular basis for any gaps, compression, or damage to the insulation. If you find any problems, take quick action to fix them.
Advantages of Insulating Passive House Slabs:
Purchasing premium slab insulation for passive homes has several advantages, such as:
Energy Efficiency:
Passive house insulation minimizes heat loss through the foundation slab, which lowers the demand for mechanical heating and cooling and, consequently, lowers energy use and utility costs. b.
Thermal Comfort:
Year-round enjoyment of a more comfortable living environment is facilitated by fewer drafts and consistent indoor temperatures, which also improve occupant comfort and well-being.
Durability:
Well-insulated slabs extend the life of the building by preventing moisture intrusion, mold development, and structural damage.
Environmental Sustainability:
In keeping with international efforts to tackle climate change, passive house design places a high priority on sustainability by reducing energy use and greenhouse gas emissions.
Consideration and Challenges of Insulate Passive House-
Though passive house slab insulation has many benefits, there are a few things to keep in mind as well as some difficulties to overcome.
Cost:
Investing in high-quality insulation materials and installation techniques may result in higher initial expenses, but over time, these costs may be offset by the energy savings.
Site Conditions:
Slab insulation installation and selection may be impacted by site-specific variables such soil type, groundwater levels, and climate, necessitating careful planning and adaptation.
Building laws and Standards:
To guarantee the caliber and effectiveness of slab insulation in passive buildings, adherence to regional building laws and passive house certification requirements is crucial.
Maintenance:
To identify and resolve any problems that can jeopardize the efficacy or lifespan of slab insulation, routine inspections and maintenance are required.
In the conclusion about consideration and challenges of passive house slab insulation, we can say In order to achieve energy efficiency, thermal comfort, as well as sustainability in residential along commercial structures, passive house slab insulation is essential and beneficial. Architects, builders, and homeowners may design healthier, more eco-friendly built environments by knowing the fundamentals, components, and installation techniques, as well as the advantages of passive house slab insulation. Passive house types a known as a convincing answer to the problems of climate change as well as encourage a more robust and egalitarian future, especially as demand for sustainable building techniques rises.
Passive Slab Foundation Cost
Examining the Cost of the Passive House Standard and the Passive Slab Foundation
Introduction:
Energy efficiency, sustainability, and comfort are given top priority in the design and construction of buildings through the use of new techniques such as passive slab foundations and the Passive House Standard. We’ll examine the idea of passive slab foundations, talk about their financial effects, and go over the fundamental ideas of the Passive House Standard in this blog article.
Passive Slab Foundation Cost:
Compared to typical foundations, passive slab foundations—also referred to as insulated slab-on-grade foundations—have several benefits. These consist of increased comfort, lower energy use, and better thermal performance. They do, however, have certain financial implications.
Various factors, including the structure’s size, local construction requirements, soil conditions, and labor and material availability, might affect the cost of a passive slab foundation. Installing a passive slab foundation might cost an average of between $10 to $25 per square foot. Excavation, insulation, reinforcement, pouring concrete, and finishing are usually included at this price.
A passive slab foundation may cost more upfront than a conventional foundation, but over time, energy savings and increased comfort may make up for this difference in cost. Furthermore, passive slab foundations can raise a building’s total energy efficiency and eventually save heating and cooling expenses.
The following variables may have an impact on the price of a passive slab foundation:
Site Preparation:
The excavation, grading, and preparation of the site can have a big effect on the foundation’s final cost. Sites with severe slopes or difficult soil conditions can need more effort and money. Insulation
Materials:- Passive Slab Foundation Cost
The cost and energy performance of the foundation will depend on the kind and thickness of insulation used under the slab. Although they may cost more up front, high-quality insulating materials—like rigid foam or insulated concrete forms, or ICFs—offer better long-term savings.
Labor Costs:
Skilled labor is necessary to install a passive slab foundation correctly. This includes pouring concrete, adding insulation, and making sure the concrete cures and is finished correctly. The location, level of experience of the contractor, and complexity of the project can all affect labor
expenses. Extra Elements:
The total cost of the foundation may increase if you add optional amenities like radiant floor heating, termite protection, or radon mitigation systems.
When building a passive house, passive slab foundations present an appealing option because of their energy efficiency, robustness, and sustainability. Even while they could initially cost more than traditional foundations, they might be well worth the investment in the long run due to the reduced energy expenses and increased comfort. A strong foundation for a passive house that offers long-lasting performance and value can be built by homeowners by carefully considering site circumstances, insulation requirements, and construction approaches.
What Is Passive House Standard

A demanding and optional energy efficiency standard for buildings is the Passive House Standard or Passivhaus. It was first introduced in Germany in the latter half of the 20th century, and since then, its ability to save energy costs without sacrificing occupant comfort has earned it respect on a global scale. Through a mix of architectural concepts, insulation, airtightness, high-performance windows, and mechanical ventilation systems, the Passive House Standard aims to achieve energy efficiency.
Below is a thorough explanation of the main elements and tenets of the Passive House Standard:
Passive House Standard:
Superinsulation:- What is passive house standard
Walls, floors, and roofs of passive dwellings have substantial layers of insulation. High insulation helps reduce heat gain in the summer and loss in the winter, lowering the need for heating and cooling.
Airtight Structure:
Structures built in accordance with the Passive House Standard are incredibly airtight. This keeps outside air from seeping in and guarantees that the building envelope keeps its thermal integrity. The building envelope’s joints, seams and penetrations must all be carefully sealed to ensure airtightness.
High-performance Doors and Windows:
Triple-pane, energy-efficient windows with insulated frames to reduce heat transfer through glass are a hallmark of passive dwellings. To maximize solar gain in the winter and minimize it in the summer, these windows are angled strategically. In a similar vein, external doors are airtight and insulated to stop heat loss.
Heat Recovery Ventilation (HRV):
Mechanical ventilation systems, such as energy recovery ventilators (ERVs) or heat recovery ventilators (HRVs), are installed in passive houses. These systems recover heat from the outgoing air while removing stale air and bringing in fresh air for the interior space. By preventing excessive heat loss, guarantees constant ventilation, preserving the comfort and quality of the air inside.
Passive Solar Design:- Passive House Slab Insulation
To optimize solar energy during the winter and reduce it during the summer, passive dwellings are built. Maximizing the natural heating and cooling cycles entails placing windows, shading devices, and thermal mass effectively.
Energy Modelling and Certification:
structures must pass stringent energy modeling and performance testing to guarantee that they meet strict energy consumption requirements in order to be certified as Passive House Standard structures. Usually, certified organizations grant certification in response to the achievement of predetermined energy efficiency goals.
Quality Assurance:
The Passive House Standard relies heavily on quality assurance procedures to guarantee that the building and design phases fulfill the necessary performance standards. This includes constant monitoring of energy consumption after occupancy, on-site inspections, and stringent testing of building components.
All things considered, the Passive House Standard is a comprehensive method of designing and constructing buildings that emphasizes sustainability as well as comfort, along with energy efficiency. Passive houses offer better indoor comfort and air quality to its residents while simultaneously cutting greenhouse gas emissions and mitigating climate change due to their large reduction in the energy demand for heating and cooling.
Conclusion Of, Passive House Slab Insulation and Cost, What Is Passive House Standard
To achieve energy efficiency, thermal comfort, as well as sustainability in residential along commercial structures, passive house slab insulation is essential and beneficial. Architects, builders, and homeowners may design healthier, more eco-friendly built environments by knowing the fundamentals, components, and installation techniques, as well as the advantages of passive house slab insulation. Passive house types a known as a convincing answer to the problems of climate change as well as encourage a more robust and egalitarian future, especially as demand for sustainable building techniques rises.
Do let us know how you feel about this information by commenting.
Like our Facebook page and follow for other updates like this.

