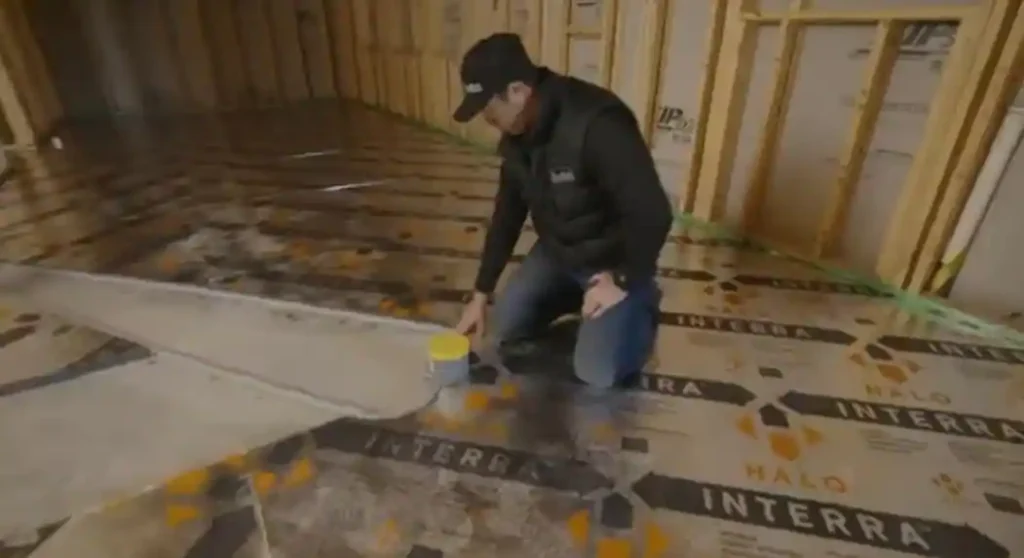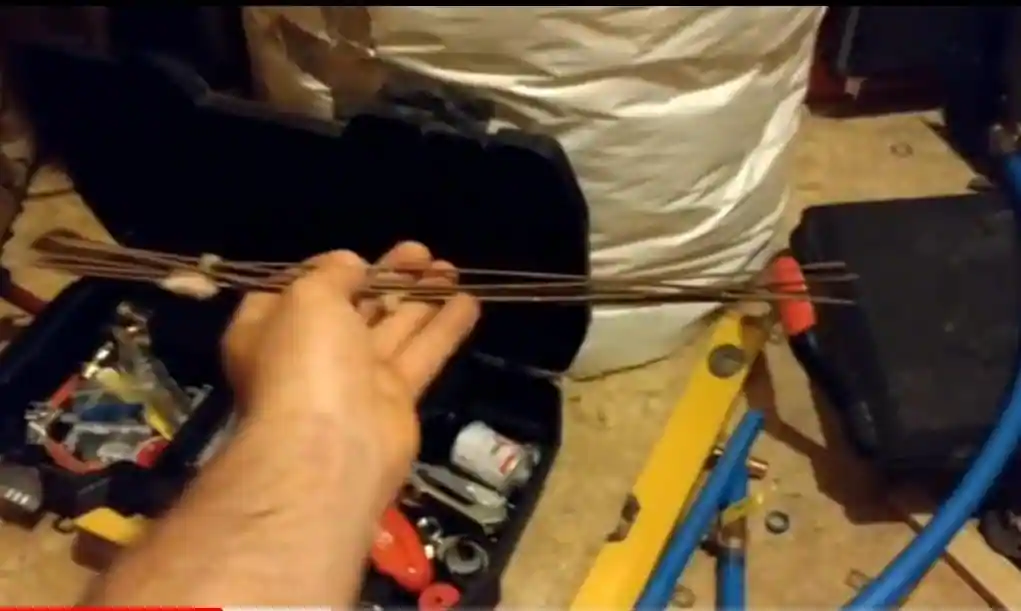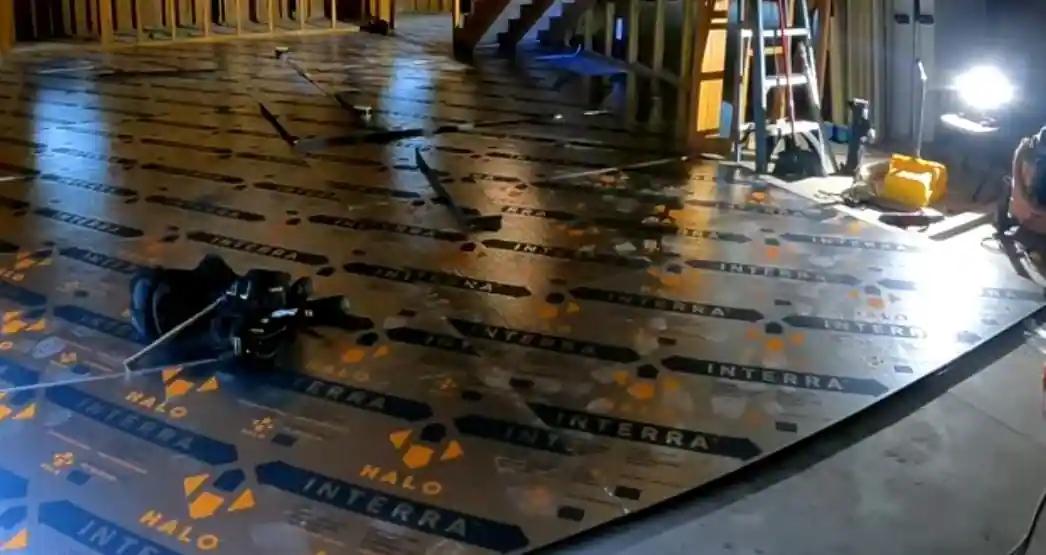Requirements, ideal materials, and R-value considerations for subfloor insulation for improved home comfort. A well-insulated home must have subfloor insulation because it creates a thermal barrier between the interior spaces and the outside world. To improve energy efficiency and raise overall house comfort, it is essential to avoid heat loss during colder months and gain during warmer months. In this post, we’ll look into the best insulation options or materials examine the specifications for underfloor insulation, and discuss how important the R-value is when choosing the best subfloor insulation.

Why do you need to insulate the subfloor? Let’s read the information about why it’s necessary and let’s see its benefits. After reading this post, you will have a solid understanding of all information about subfloor insulation, subfloor r value, best subfloor insulation types, and subfloor insulation requirements.

The layer of flooring immediately above the floor joists is known as the subfloor, and it acts as the base for the finished flooring material. Lack of proper insulation, the flooring surface can become a significant heat loss space, raising indoor temperatures and requiring more energy, you need to insulate the subfloor. This problem is solved with subfloor insulation, which forms a thermal barrier to stop heat from escaping from the living areas into the cooler ground or outside air.
To create a thermal barrier, subfloor insulation entails placing insulating materials underneath the floorboards, on top of the subfloor, or in between the floor joists. Insulating the subfloor is primarily used to avoid heat absorption and loss during colder and warmer months. Homeowners may keep a more constant indoor temperature and cut back on costly heating and cooling by minimizing thermal transmission through the floor.
Best Insulation for Subfloor/ Best Subfloor insulation
Subfloor Insulation Material Types
Fiberglass insulation- best subfloor insulation
Insulation made of fiberglass batts is one of the most widely used materials for subfloors. They come in rolls or batts of varying widths and densities and are constructed of tiny glass fibers. Fibreglass batts are appropriate for subfloors with regular stud spacing and are very simple to install.
Rigid Board Insulation- Best subfloor insulation

Insulation Made of Rigid Foam Boards: Insulating subfloors using rigid foam boards, such as expanded polystyrene (EPS) or extruded polystyrene (XPS), is a common practice. This Rigid board insulation is known as the ideal and best material for a variety of subfloor types because of its great thermal and moisture resistance quality.
Spray foam Insulation- Best insulation for subfloor
Subfloor insulation can be accomplished with spray foam, both open-cell and closed-cell varieties. Spray foam with closed cells is incredibly efficient since it creates an airtight seal and serves as a moisture barrier.
Rockwool (Mineral Wool) Insulation – Best insulation for subfloor
Rockwool or Mineral wool insulation, made from natural minerals, Rockwool insulation has outstanding thermal and acoustic insulating qualities. It is suitable for applications requiring fire resistance because it is a non-combustible substance.
Subfloor Insulation Requirements

Requirements for Subfloor Insulation for Different Types of Subfloors
When you are considering subfloor insulation, you must consider the following things. When placing insulation beneath a building’s finished flooring or on the subfloor, there are important rules concerns, and requirements that must be taken into account. Insulating the subfloor properly can increase energy efficiency, indoor comfort, and problems caused by dampness. Depending on the type of subfloor and the local building rules, the particular requirements could change. Keep in mind the following important subfloor insulation requirements:
Insulation for wooden subfloors
a. Subfloor Access: Make sure there is sufficient access to the subfloor before applying insulation. Lifting floors or using access panels might be necessary for this.
b. Joist Spacing: The insulation for timber subfloors must be tailored to fit in the space between the floor joists. Before selecting the proper insulation material and thickness, properly measure the distance between posts.
c. Vapour Barrier: To keep moisture out if the flooring is above an unconditioned area (like a crawl space), think about adding a vapor barrier over the insulation.
d. Install Insulation Securely: Make sure the chosen insulation material fits tightly between the floor joists to reduce air gaps.
e. Sealing: Use foam sealant or tape to plug any gaps or openings between insulation panels or along the edges.
Insulating concrete subfloors
a. Moisture Barrier: It’s crucial to take care of moisture problems first for concrete subfloors. To stop water infiltration, make sure the concrete is free of leaks and cracks.
b. Rigid Foam Insulation: Concrete subfloors frequently use rigid foam board insulation. Apply glue to the foam boards before placing them on top of the subfloor.
c. Fill Gaps: To make an efficient moisture and air barrier, fill any spaces between insulating panels using foam sealant.
Installing a high-quality vapor barrier over the crawl space
Installing a high-quality vapor barrier over the crawl space floor will stop ground moisture from penetrating the flooring in raised subfloors (floors over crawl spaces).
a. Subfloor Material: Make use of a moisture-resistant subfloor material, such as pressure-treated plywood.
c. Insulation Type: To build a strong thermal barrier, think about inserting stiff foam board insulation between the joists.
d. Air sealing: To stop air leakage, seal any cracks or openings at the edges and in between insulation panels.
Slab-on-Grade Subfloor- Subfloor insulation requirements
a. Radon Mitigation: If in your area you will face the problem of, radon contamination then you might want to consider putting a radon barrier under the subfloor insulation to keep it out of the living space. It will worthful.
b. Foam Board Insulation: To establish a thermal barrier, lay stiff foam board insulation on top of the concrete slab.
c. Tape Seams: To ensure an airtight installation, seal the joints between insulating panels with specialized tapes.
Insulation Component
Select a suitable insulating material that delivers the requisite thermal resistance (R-value) and is compatible with the subfloor type. Rockwool, rigid foam boards, spray foam, and fiberglass batts are typical subfloor insulation materials.
Moisture Defence
Before installing insulation, take care of any moisture problems. Ensure no leaks remain, water damage, or excessive humidity in the subfloor. If a vapor barrier is required, take into account installing one, particularly for subfloors above unconditioned areas like crawl spaces.
R-Value Prerequisites
The recommended R-value specifications for subfloor insulation can be found in local building codes or energy efficiency recommendations. Higher R-values give superior thermal resistance. The R-value measures the insulation’s capacity to resist heat flow.
Basement Access
Before starting the installation of the insulation, make sure there is adequate access to the subfloor. Lifting floorboards or employing access panels may be necessary for some subfloor types, such as timber subfloors, to get access.
Sealing the air
Seal off any cracks or openings in the flooring to stop air leakage, which can reduce the efficiency of the insulation. To seal seams and joints between insulation layers, use foam sealant or specialized tapes.
Insulation Positioning
Install the insulation material tightly and firmly over the subfloor (for concrete subfloors) or between the floor joists (for subfloors made of wood). To reduce air gaps, make sure the insulation is tightly fitted.
sufficient coverage
Make sure to completely cover the subfloor with insulation, leaving no gaps. The right amount of covering guarantees constant thermal protection and stops heat loss.
Types of Subfloors to Consider
There are distinct insulation requirements for each subfloor type (wood, concrete, raised flooring, slab-on-grade). For each type, modify the insulating strategy accordingly.
Observe building codes
Always abide by local building guidelines, rules, and insulation requirements. Some specific requirements for underfloor insulation are very important, such as insulation type, R-value, and vapor barriers, which may be outlined in building regulations.
Professional Installation
While certain subfloor insulation jobs can be completed by the do-it-yourself, it is generally advised to seek professional assistance, particularly for complex installations or when following strict building codes.
Environment-Related Issues
When possible, think about adopting sustainable and eco-friendly insulation materials. An environmentally friendly home might benefit from eco-friendly insulating solutions.
Subfloor R Value
The R-value of a subfloor refers to its thermal resistance, which indicates how well it resists heat flow. You may know the importance of r value, which we have shared in a previous post. Higher R-values can provide superior insulation effectiveness and it should be considered when insulating a structure or living space. The R-value of a subfloor is determined by the type of insulation and its thickness.
Here are some common subfloor insulation materials and their R-values per inch:- subfloor r value
Rigid Foam Board (EPS) – R-value of around 3.6 to 4.2 per inch.
Rigid foam board (Extruded Polystyrene – XPS) – has an R-value of 4.5 to 5.0 per inch
Fibreglass batt insulation – has an R-value of about 3.1 to 3.5 per inch.
Spray foam insulation (open-cell) – has an R-value of 3.5 to 4.0 per inch.
Closed-cell spray foam insulation – has an R-value of roughly 6.0 to 7.0 per inch.
Remember that the overall R-value of the subfloor will be determined by the thickness of the insulation layer. For example, if you use 2 inches of 5.0 R-value XPS foam board, the overall R-value for the subfloor would be around 10.0.
To find the right R-value for your location and climate conditions, consult local building codes and energy efficiency recommendations. The suggested level of insulation for your subfloor will be influenced by factors such as the region’s average temperature, heating and cooling requirements, and local energy standards.
Insulating the subfloor properly can highly increase a building’s energy efficiency and make the environment more comfortable, as well as it can also help lower heating and cooling costs and, as a result overall improve indoor comfort. If you’re unclear about the optimum insulation material and R-value for your subfloor, talk to a professional insulation contractor who can provide you with personalized advice based on your demands and budget.
The bottom line of the post, Subfloor Insulation Requirements and r value of subfloor
To ensure efficiency and proper insulation installation, subfloor insulation is necessary and important. By following these recommendations as well as requirements, you can surely improve your home’s indoor comfort and prevent moisture problems, along with creating an energy-efficient and cozy living space. It is advised to speak with insulation specialists or building experts with knowledge of subfloor insulation for the best results and to ensure compliance with local building codes. A building’s overall energy efficiency, as well as insulation efficiency, is improved by properly insulating the flooring and subflooring, which also makes a building’s interior more sustainable and comfortable, it’s very worthwhile.
Do let us know how you feel about this information by commenting.
Like our Facebook page and follow for other updates like this.

